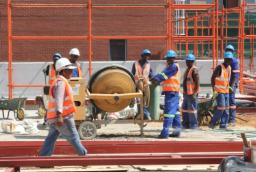Benefits of a large Garage

Adding a larger then normal garage
Having a garage can offer numerous benefits for homeowners, and considering a flat-roofed garage for potential future home extension can be a practical choice. Here are some benefits of having a garage and considerations for its design:
Benefits of Having a Garage:
- Vehicle Protection: A garage provides shelter for vehicles, protecting them from adverse weather conditions such as rain, snow, hail, and UV exposure, which can help prolong their lifespan and maintain their appearance.
- Security: Garages offer a secure space to park vehicles, reducing the risk of theft, vandalism, or damage compared to parking on the street or in a driveway.
- Storage: In addition to parking vehicles, garages provide valuable storage space for tools, equipment, outdoor gear, seasonal items, and household belongings, helping to declutter living areas and keep belongings organized.
- Versatility: Garages can serve multiple purposes beyond vehicle storage, such as a workshop, home gym, hobby space, or additional living area with proper insulation and finishing.
- Home Value: A well-designed and functional garage can increase the resale value of a home, appealing to potential buyers who prioritize vehicle storage and security.
Considerations for Designing a Garage with Future Extension:
- Flat Roof Design: Opting for a flat-roofed garage can provide a versatile foundation for potential future home extension above it. Flat roofs offer flexibility in design and construction, making it easier to integrate an extension seamlessly when the time comes.
- Structural Considerations: When planning for a flat-roofed garage with a potential extension above it, ensure that the garage's structure can support the additional weight and load of the future extension. Consult with a structural engineer or architect to assess the feasibility and requirements for the extension.
- Size and Layout: For a garage accommodating two cars and a tool room, consider a size of at least 20 feet by 20 feet (6 meters by 6 meters) for the garage area, with additional space allocated for the tool room. The tool room can vary in size depending on your storage needs and the available space.
- Utility Access: Plan for utility access, such as electrical outlets, lighting, and ventilation, in both the garage and potential future extension. Consider the placement of utility connections to accommodate future construction and minimize retrofitting costs.
- Permitting and Zoning Regulations: Ensure compliance with local building codes, permitting requirements, and zoning regulations when designing and constructing the garage and potential future extension. Obtain necessary permits and approvals before proceeding with construction.
In summary, having a garage offers various benefits for homeowners, including vehicle protection, security, storage, versatility, and increased home value. When considering a flat-roofed garage with potential for future extension, prioritize structural integrity, size and layout, utility access, and compliance with local regulations to ensure a seamless and functional addition to your home. Consulting with professionals, such as architects, engineers, and contractors, can help you plan and execute the project effectively.
