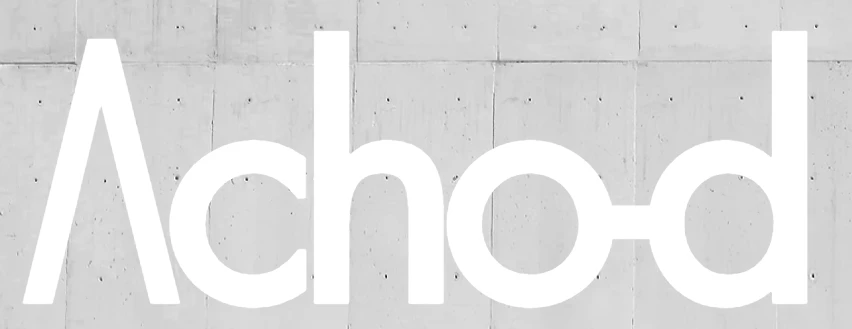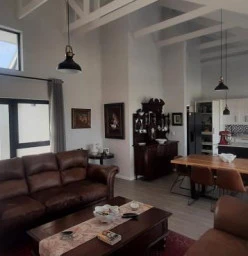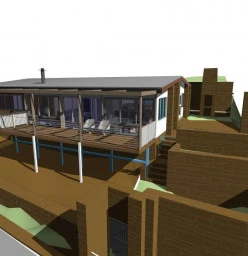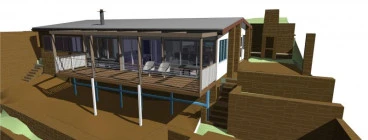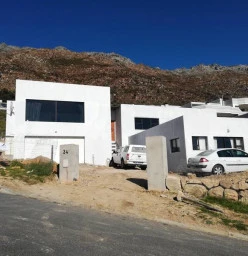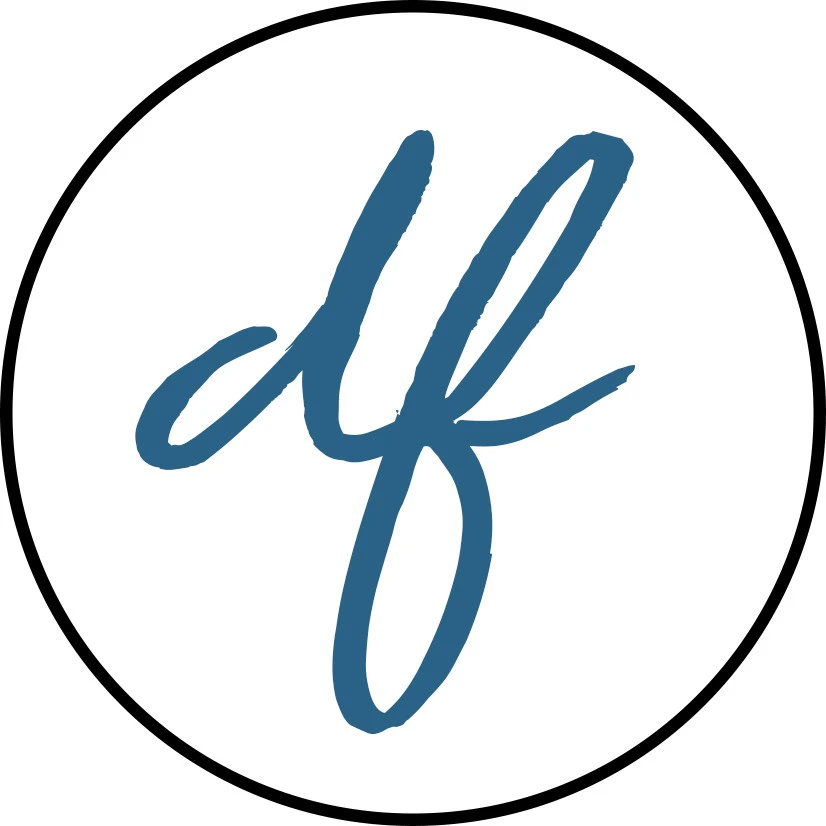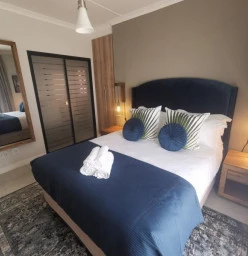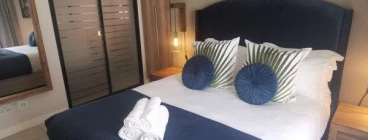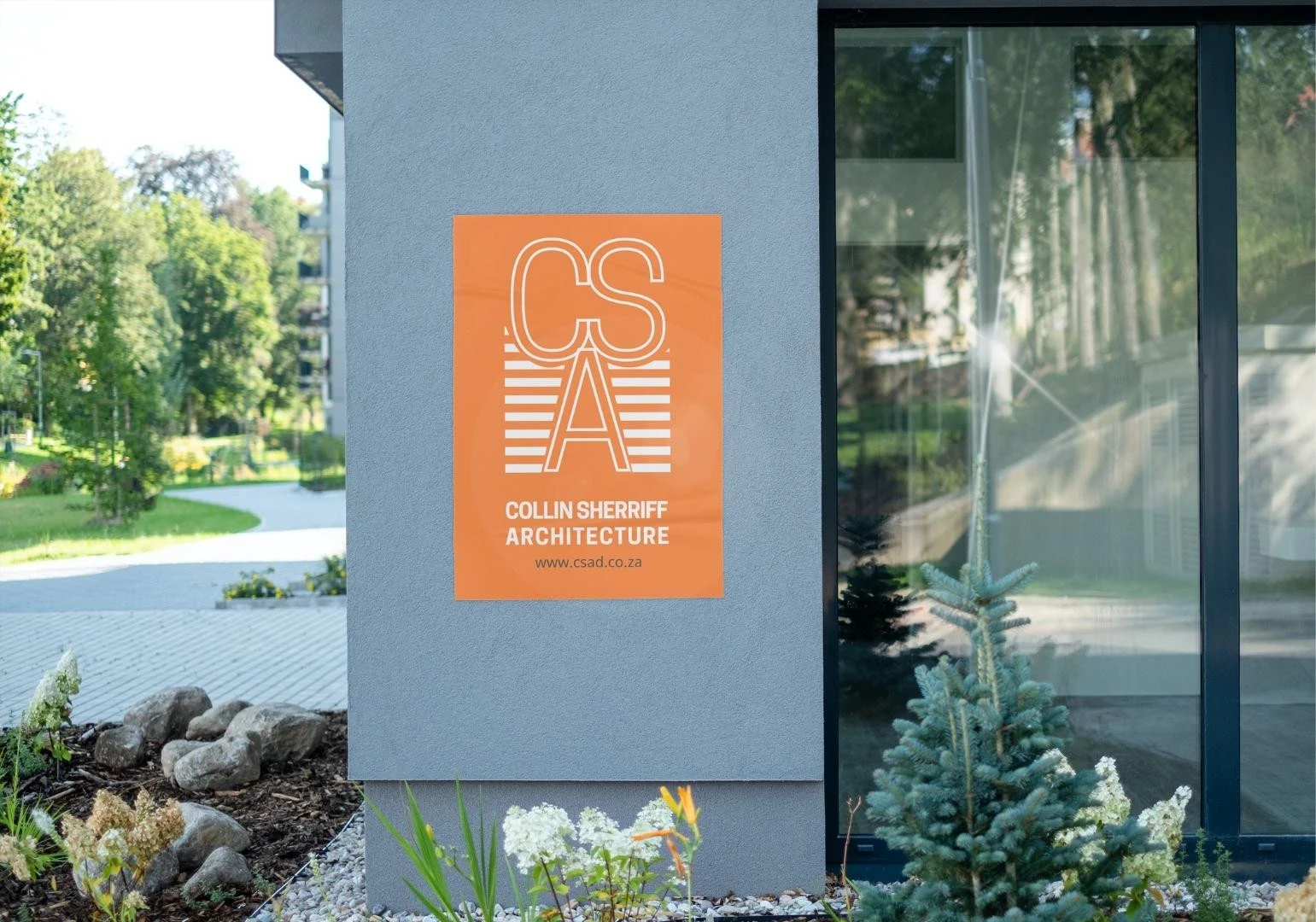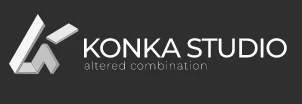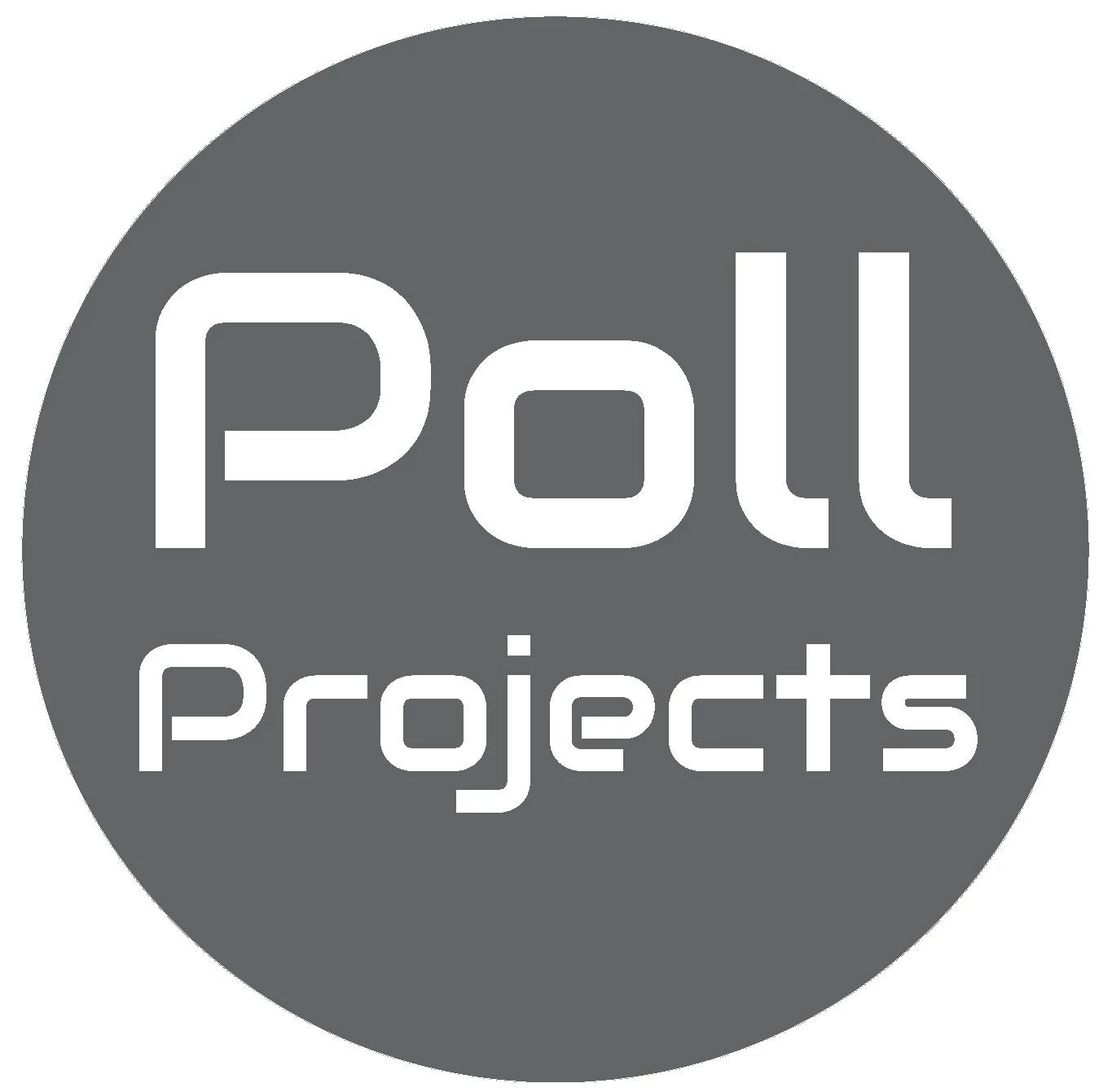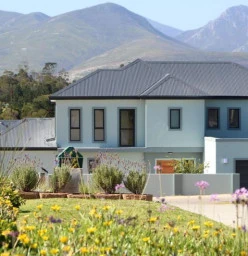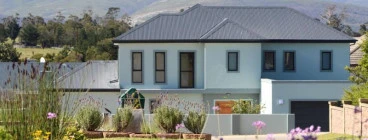- Melkhout Street, Mossel Bay / Mosselbaai CBD 6506, Western Cape
- Business can travel to you
3D Design in Eden District
Western Cape
Best match results for 3d design in Eden District + 5km.
I'm a SACAP Registered professional architect with 20 years experience in the architecture and building industry . Experiences includes: additions, renovations, new residences, apartment blocks, housing estates, retail, offices, hotels, leisure and healthcare buildings. Some Of the projects I worked on : 40on Oak Melrose Arch Johannesburg, Silo 2&3 Apartment block & Virgin Gym, V&A Waterfront, Cape town, House Joubert Seapoint Cape town, Newlands cricket field Development, Gorgeous George... Read more
Featured Listing - Bronze
Featured Listing - Bronze
Registered candidate providing professional draughting work. As-Built drawings, Concept (Sketch Design) drawings, as well as design development. Council Submissions also available. All mentioned work available in 2D and 3D packages. Read more
African Eagle Projects (AEP) was founded in 2016, and is based in Cape Town. We are a NHBRC registered construction company. Focusing on residential housing, as well as commercial projects. We are certified as a B-BBEE LEVEL 1 contributor AEP has been growing consistently since our conception. We have been adding supporting services that compliments our core focus. Our aim is to become a holistic construction company catering for every single need of our clients AEP has over 50... Read more
Define is a young and vibrant interior design company that aims to deliver bespoke designs as fast and efficient as possible. With experience in Commercial, Retail and Residential design, we are able to accommodate a variety of clients and we are always willing to expand our knowledge for each clients specific needs. As a small firm, we understand the need for cost effective design and will always aim to accommodate your budget. We work with our clients from the initial conceptual phase to the... Read more
CSA is a local architectural firm based in Somerset West, Helderberg, South Africa and has been in operation since 2004. Collin, the principle of the family-run firm, has over 40 years of experience in architectural design. Situated in Somerset West, Helderberg, the main focus of CSA is in the residential market, ranging from new homes to alternations and extensions. In particular the firm has excelled in modernizing and reviving spaces to cater for the modern client. CSA has also completed several... Read more
We are an architectural company that specialises in high end and luxury residential design. Read more
KONKA STUDIO is a vibrant professional Architect Studio. Our main office is located in Mossel Bay Western Cape, with satellite offices in George and Cape Town. What we provide for you: DESIGN: Design layout, 3D Model and Perspective DRAWINGS: Plans,Elevations, Service plans, Necessary submission documentation for council CONSTRUCTION: Construction drawings, Schedules, Contract and Project coordinating Read more
Are you planning alterations to your home in Wilderness and need to submit your building plans to the local authority for approval? Poll Projects offers Architectural Design Services and will prepare the detailed floor plans, elevations, sections, roof layout, drainage layout, site plan and detail the specifications and finishes for submission via the Building Plan Portal. Please contact William for a detailed quotation. Services Offered Submission of Building Plans online via Building... Read more
